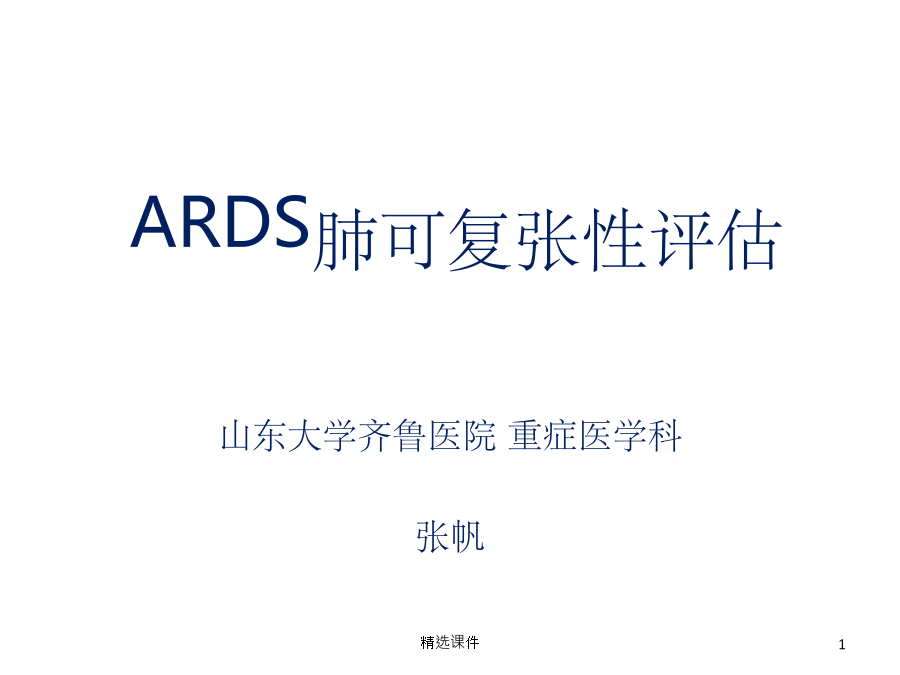









相关文档
土木工程毕业设计(论文)-某社区服务中心建筑及结构设计
星级:









 94页
94页










办公楼建筑与结构设计-毕业(论文)设计
星级:









 110页
110页










办公综合楼建筑、结构设计土木工程毕业设计(论文)计算书
星级:









 170页
170页










大学毕业设计---某办公楼建筑结构设计办公楼工程框架结构
星级:









 84页
84页










某科研办公楼框架结构设计--毕业设计论文
星级:









 99页
99页










土木工程毕业设计论文--某购物中心建筑设计和结构设计
星级:









 105页
105页










职业技术学院办公楼框架结构设计毕业设计论文
星级:









 87页
87页










土木工程毕业设计(论文)-辽宁沈阳地区办公楼建筑结构设计
星级:









 131页
131页










郑州市农业局办公楼结构设计毕业设计论文
星级:









 220页
220页










办公楼建筑结构设计土木工程毕业设计
星级:









 126页
126页



























